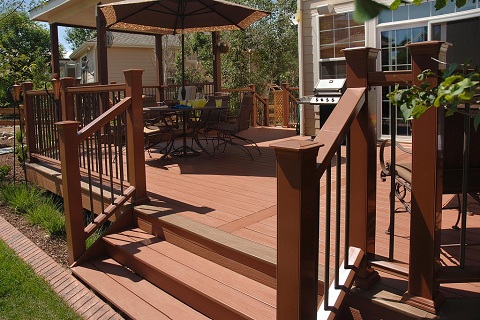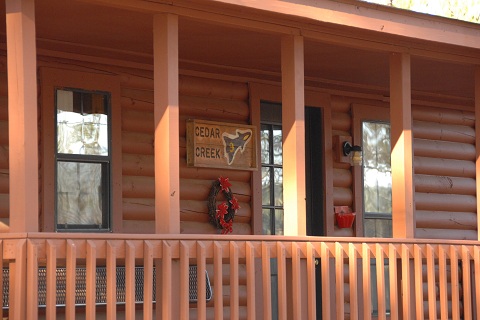Decks
COST CALCULATOR
Use our form to estimate the initial cost of renovation or installation.
REQUEST A QUOTEDownload Brochures
Decks
Decking Options- Tropical hardwoods, plastic, and wood-plastic composites are gaining favor over pressure-treated
Pressure-treated lumber, long the material of choice for exterior decks, has lost some of its appeal in the last ten years. Concerns about the toxicity of CCA-treated lumber, coupled with the demands of homeowners for a better-looking, more maintenance-free decking material, have led to the development of a variety of safe, durable, more attractive alternatives. In this article, we’ll look at representative products in three categories: wood pressure-treated with non-toxic preservatives; naturally rot-resistant domestic and imported hard- woods; and a growing list of synthetic materials made with recycled plastic.
PRESSURE-TREATED OPTIONS
Several new developments in pressure-treated lumber processing are aimed at answering objections to the material’s color and to the need to paint or stain it to prevent unsightly checking and splitting.
ACQ Ultrawood- The preservative ACQ was first developed in response to concern over the toxic hazard of CCA-treated lumber. Like all treated lumber, how- ever, ACQ decking develops small checks and splits, which can lead to decay in the center of some boards and detracts from the finished appearance of the deck.
To eliminate the need for brush-on coatings, a product called ACQ Ultrawood includes a water repellant that is applied along with the non-toxic preservative during pressure treatment. The water repellant penetrates deep into the interior of the decking, so cut ends, notches, and drilled holes are protected. The manufacturer of Ultrawood claims there is never any need to apply additional coatings, although the material will accept paint and stain to match exterior color schemes. (Like most treated lumber, Ultrawood weathers naturally to gray.) Accessories such as posts, balusters, and rails are also available. The 5/4x6 Ultrawood deck boards cost about 80¢ per linear foot.
Deck Cap- Another way to keep the water out and hide unsightly cracks is to use a two-part decking system called Deck Cap The pressure- treated boards are specially milled with four kerfs along the top surface that accept the fins on the underside of an extruded vinyl cap. Once glued in place with a proprietary adhesive, the plastic cap hides all fasteners and directs surface water into the airspace between boards. The cap’s edges are left unglued to allow the vinyl to expand and contract with- out buckling.
The exposed surface of the cap is embossed with a cross- hatched pattern, which the manufacturer claims is slip-resistant even when wet, and the light, UV-resistant colors reflect sunlight so the cap stays relatively cool to the touch, even on the hottest days. To avoid butt seams that open and close with changes in temperature, deck boards should not exceed the 20-foot max- length of the plastic caps. The material can be worked with ordinary carpentry tools, but because the cap is flexible, it’s easiest to do all trimming and make all cutouts after the cap has been glued to the boards and allowed to dry for 24 hours. The Deck Cap system sells for about $1.65 per linear foot, and can be fitted with matching vinyl railings.
PLAN AND DETAILS
| Prepare Home Remodeling Ideas | $600 - $1350 |
| Specify Materials | $250 - $350 |
| Paint Rooms | $2.50 - $3.50 Per Square Feet |
| Install Interior Door | $150 - $350 Per Door |
| Install Light Switch | $100 |
WHY CHOOSE US
Founded by Darrell G. Taylor back in 1996, KCR has established itself as one of the considerably and reputable providers of construction focused interior remodeling services.
- Financial Responsibility to Our Clients
- Superior Quality and Craftsmanship
- Quality and Value to the Projects We Deliver
- Highest Standards in Cost Control
- On Time and on Budget
- Real Focus on Customer Satisfaction
- Projects we Deliver
- Cost Control
POPULAR QUESTIONS
-
MYTHS OF REMODELING
If you hear something for long enough, you start to believe it. But in my experience, some widely accepted beliefs are based more on fiction than fact. At the risk of trampling on a few sacred cows, I’ve collected ten popular myths about sales and selling that just haven’t held true for my business. In each case, I’ve taken the road less traveled, and it hasn’t hurt me one bit. If your current sales techniques buck conventional wisdom, it may help you to know you’re not alone.
-
What is the timeline for the project?
Is one of my favorite question.I can tell you precisely, when I look the the build schedule. With all the multiple things I have going on, I can tell you when you should expect completion. These are all my project management skills coming through. So again, when will the project be complete? That’s dependent on how full the build schedule is at that moment.
-
What is the total budget for construction?
Okay, maybe I like the question even more then the previous. This is were your Scope Cost Analysis (SCA) comes in, and we give you a detailed breakdown cost of your project. Something in the range of 20+ pages of scope details. You see the entire project cost flow into “How did we get here” question.
People often don’t know what they want, have trouble putting what they want into words, or simply want everything they see (after all, everyone was once 3 years old in an ice cream shop.(To make matters worse, different people want different things) Identifying project objectives and getting everyone to agree on them is HARD work. Regrettably,if you try and skip this step, you the stakeholder will be quick to tell you if they get something they don’t want.
Estimating is part science, part sorcery, so it takes time to master. I’m trying to forecast the future as accurately as possible. To make my estimates more precise I can choose an appropriate estimating method, obtain estimates from experienced professionals, ask for a range instead of a single number, and avoid the estimate padding game. To improve future estimates I tell project bidders how their estimate compared to the actual project numbers. -
How a Remodeling Project is Initiated?
Okay, I like all three questions, but who’s counting?
(i) First step, I need to get an idea about the scope of your project.
(ii) I give you a VERY ball park estimate and get a feel for what your trying to accomplish, and how I can give you the widest range of information, so you can make the best informed decision possible leading to next steps.
(iii) You hire me to work on your design and I get back with you in about 5 days. (iv) After your approval of the design, I move to finish the SCA.
(v) I develop a Scope Cost analysis based on the design.
(vi) We meet again to go over the scope cost analysis and workout any design issues and hopefully sign a contract. Or, we talk more about your design and were the costs are coming from to design around those.
(vii) After the contract is signed, your put into the build schedule, and the project start and completion dates are given. Then we start this adventure called remodeling.
READ MORE


